In September 2015, Grenoble INP-Ense3,UGA moved to a new building located in the heart of the Giant Campus on “21 avenue des Martyrs.”
Backed by “La ComUE Université Grenoble Alpes” and led by Grenoble INP, it is a center for innovation in energy use and renewable resource research which prioritizes international collaboration and engagement.
It brings together key players in research and training disciplines who have expertise in new energy technology. The GreEn-ER building hosts the Grenoble INP - Ense³ engineering school, bachelor’s and master’s courses for the Université Grenoble Alpes (PhiTEM), and the G2ELab laboratory.
Grenoble INP-Ense³ students are active participants in imagining and implementing new spaces for their peers to live, participate in sports, and engage in local culture while benefiting from the proximity of residential housing.
Backed by “La ComUE Université Grenoble Alpes” and led by Grenoble INP, it is a center for innovation in energy use and renewable resource research which prioritizes international collaboration and engagement.
It brings together key players in research and training disciplines who have expertise in new energy technology. The GreEn-ER building hosts the Grenoble INP - Ense³ engineering school, bachelor’s and master’s courses for the Université Grenoble Alpes (PhiTEM), and the G2ELab laboratory.
Grenoble INP-Ense³ students are active participants in imagining and implementing new spaces for their peers to live, participate in sports, and engage in local culture while benefiting from the proximity of residential housing.
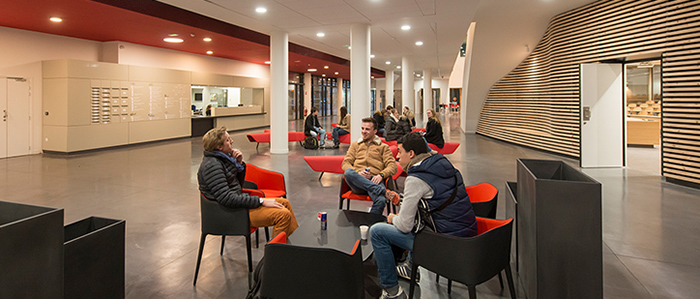
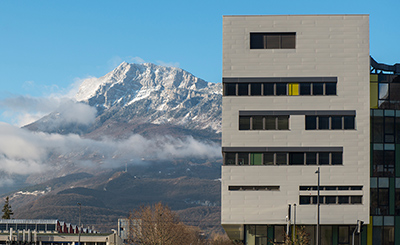
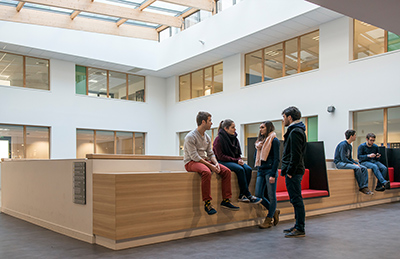
A Place Dedicated to Research and Training
Students from Ense³ have access to a 500 square meter media library which has several individual and group work areas. Additionally, there are workspaces allocated for specific individual projects and for student associations and organizations.
Within the 6 story building, more than 4500 square meters are dedicated to teaching and research platforms. Among these, Predis is the platform for innovation and training on energies and M2E is the platform of mechanics, water and environment.
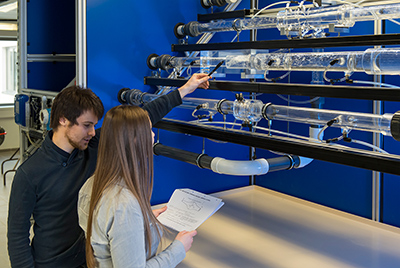
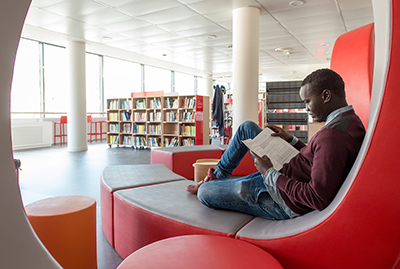
Pioneering the Buildings of Tomorrow
This cutting-edge building foreshadows the cities of tomorrow. Grenoble INP - Ense³ is designed with the intention of illustrating the value of energy management and reduced environmental impact. The designers determined to reach beyond what was required by current construction standards (RT 2012) and instead consider what could be possible. The willingness to create an exemplary building led to accomplishing energy consumption below 110 kWh of primary energy per square meter per year.Significant work on the insulation of the structural framework reduces energy consumption related to the heating and air conditioning system. Consumption due to lighting is reduced by the use of natural light with two skylights surrounding the lobby.
The server room produces heat that is used to warm the lobby in the winter. The building is equipped with new optical fiber cabling, green inverters, and new virtual server technology, all aimed at optimizing primary energy consumption.
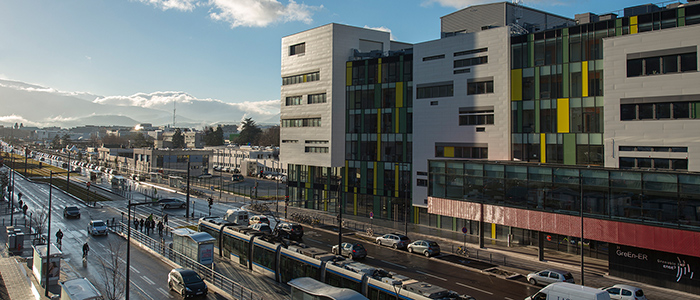
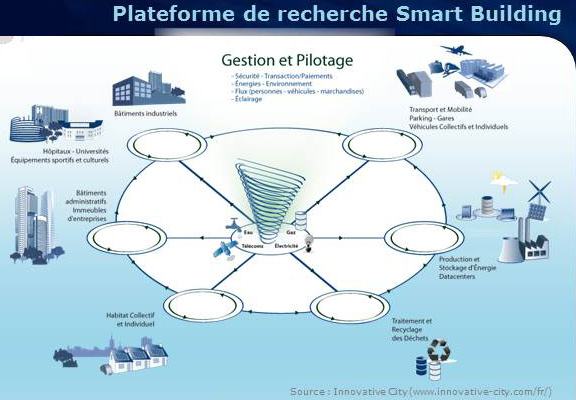
Building Energy Management
The building is fully equipped with sensors that record water and energy consumption. Live statistics of the building are then modeled and displayed in real time in the lobby. One of the novelties of the building is that it has a living research laboratory used to test energy management strategies and apply them in a real situation.One of 13 Selective EcoCité Projects
Ense³ is located in the Presqu’ile of Grenoble, a neighborhood that is one of 13 national EcoCité project sites chosen by the Ministry of Ecology for Sustainable Development and Energy. EcoCité projects seek to design cities with large scale innovation through smart management of energy, eco-mobility, housing, health, waste, and street lighting as a model for buildings of the future.Served by the tramway (line B) and buses, the Ense³ campus already benefits from the multimodal and technologically innovative transport system managed by the city of Grenoble and the Metro. As part of a bigger plan, the Mobility pavilion located in front of GreEn-ER will offer users a wide range of transport options adopted to each person’s particular need: shared parking spaces, self-service vehicles, a fleet of bicycles, and carpooling for example. People living and working in the neighborhood will be able to use the Mobility Pass to gain access through the internet and their smart phones to all new mobility services (tram, bus, car-sharing etc.) and parking availability in real time.
Ense³ is and will be a key center for monitoring and control of energy consumption. The synthetic data will be accessible on a display in order to better manage and control its consumption at the individual and collective level. Serving as a testbed for innovation, the EcoCité model paves the way for sustainable cities of tomorrow.

At the Heart of a Global Scientific Project
Located inside the GIANT scientific campus that hosts 30,000 researchers and students, Grenoble INP - Ense³ is part of a community focused on creating strong ties between training, research and industry. The objective of GIANT is to respond to major issues facing our society: renewable energy and environmental issues, information and communication technologies, as well as topics in biosciences and health.Every day, new ideas, partnerships, and advancement are created on scientific and societal levels. Students not only study here, but are trained on research platforms, as well as with laboratories that have established partnerships with the school. Ense³ students have the opportunity to take ownership of key roles in scientific and engineering projects alongside their studies. In addition, many students take leadership roles in student associations and junior council that further enhance the integration of study, collaborative relationships, and research.
GIANT brings together the best minds in a coherent environment to foster interdisciplinary solutions, confrontation of ideas, responsiveness, exchange and diffusion of knowledge and synthesis of professional skills.
8 Innovation Institutions within GIANT
Higher education institutions:
- Grenoble INP (Institut Polytechnique de Grenoble)
- Grenoble Ecole de Management (GEM)
- Université Grenoble Alpes (UGA)
- le Commissariat à l’Energie Atomique et aux Energies Alternatives (CEA)
- le Centre National de Recherche Scientifique (CNRS)
- l'EMBL pour la biologie moléculaire (European Molecular Biology Laboratory).
- la source de lumière de l'ESRF (European Synchrotron Radiation Facility)
- la source de neutrons de l'ILL (Institut Laue-Langevin)
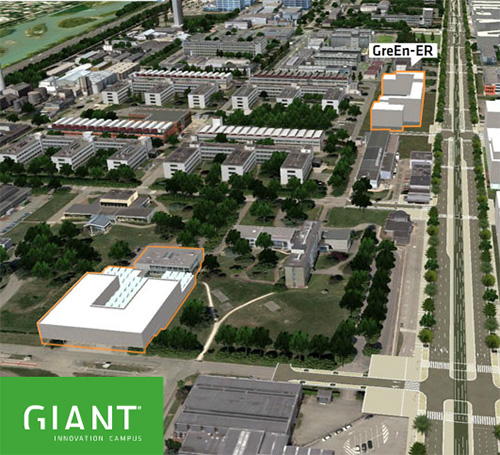
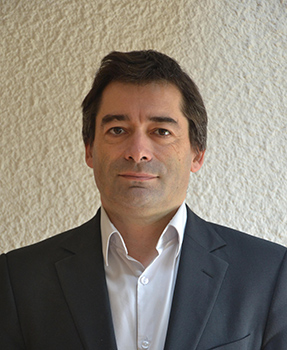
Partnership with Eiffage
The construction of the building was managed by the Eiffage society in accordance with the Public-Private Partnership (PPP) procedure.The construction site is led by project manager Jean-Luc Schanen, research professor at Ense³ and researcher at G2Elab.
Figures for the GreEn-ER Building
- 4500 m² of floor space for teaching / research platforms
- 500m2 of space in the Media Library
- 2000 people welcomed in the building including 1500 students.
- 400 spots in the bike park
- 1 research laboratory (G2Elab)
- 2 restaurants (a cafeteria and a university restaurant)



